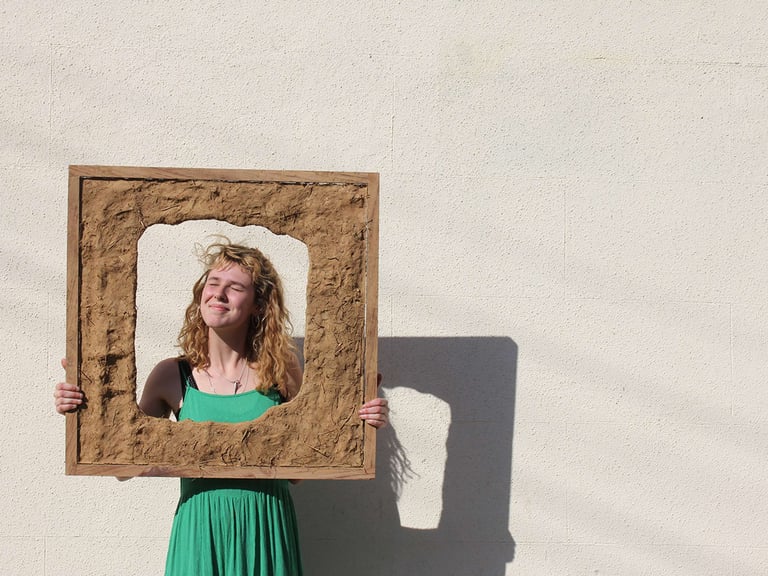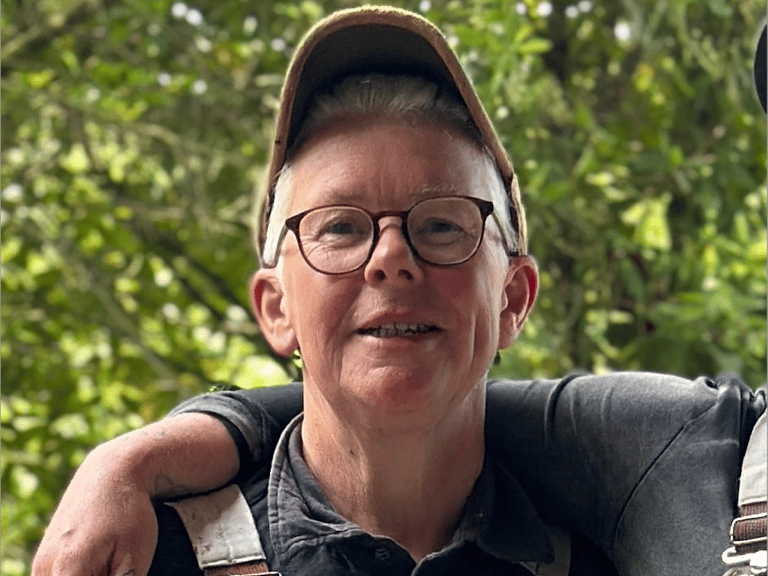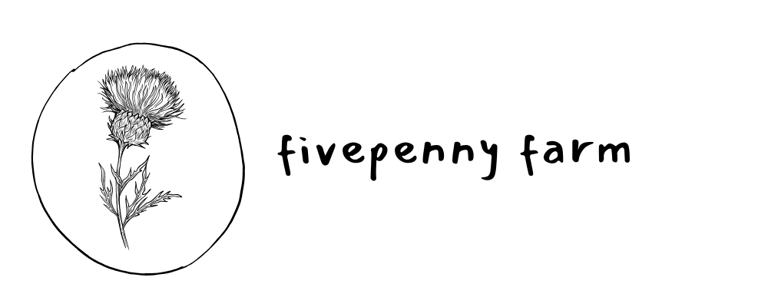Community Bunkhouse Build
Recent work has been focused on building of a bunk house, which will serve as accommodation for residential courses at the Land Skills Hub at Fivepenny Farm in Dorset.
The bunk house will accommodate 16 people in 8 bunks on a single story, with provision for at least 4 wheelchair accessible beds. It will be a roundwood timber frame structure with straw bale infill with clay plaster inside and lime render outside. The build has been carried out as a community project, with instructional volunteering opportunities to learn various aspects of natural and low impact building. There are countless ways of creating a comfortable and sturdy building from natural materials. This is one of them. Care will be taken to explain the thinking behind each process so people can take inspiration from how we do things as well as feel empowered to try things differently. We aspire to create an environment of popular education where each person is seen as bringing valuable experiences and input to the processes. We’re not just creating a building, we’re building a community and a movement. Building skills is only one part of the spectrum of skills we need. We need social skills, facilitation skills, organisational skills, motivational skills, communication skills, conflict resolution skills, and so much more. Awareness and knowledge and lived experiences of everything under the sun is sought and valued.
Stages of the Build
Foundations
Rammed earth into discarded car tyres to form plinth foundations. The most physically challenging part of the project. Core activities involved ramming earth into car tyres with sledgehammers and mallets, creating strong and stable plinths for the building to rest on
Platform construction
A level platform was built on our rammed tyre plinths, made of roundwood girders, wooden joists, insulated and topped with a sub floor. The platform measured approx. 6m by 12m and extended beyond the foundation points by the width of one straw bale. This is so the uprights for our timber frame sits directly above the foundations and the bale walls extending beyond them, which also serves to protect the tyres from UV damage.
Timber framing
We built a roundwood timber frame using the Norwegian ‘grindbygg’ system.
Walls
We constructed a floor plate around the perimeter of the platform, and a wall plate under the rafters. Straw bales were inserted between these with timbers either side of doors and windows and the grindbygg system was used to compress bale walls.
Roof
Work consisted of putting up rafters, fitting noggins between them, attaching a bamboo roll mat trellis to the underside to give key to the clay plaster ceiling, insulation, breather membrane, battens, roof boards, rubber membrane, and digging out and carrying up buckets of turf.
Internal stud walls
Internally we built simple stud walls from 2x4s to create a small private quarters within the bunkhouse.
Plastering Phase
We worked in stages to complete the external lime and internal clay plastering.
Stage 1 using lime externally we applied the first coat (stipple coat which is a watered down Lime plaster slurry. And scratch coat which is a mix of lime plaster, clay earth dug from site and straw) to the walls.
Stage 2 we carried on the work of applying the base (levelling) coat of plaster with a thin finish coat on top.
Stage 3 using clay internally we applied the second base coat (first key coat already done). This is using clay from the land, mixed with sand and straw.
Stage 4 using the same clay and sand but no straw this time, we completed the last layer of plastering with a super smooth finish coat.
Most aspects of the build were carried out as volunteer opportunities, where we asked everyone to chip in for the running costs of each of these volunteer weeks for things like paying instructors, food, insurance, water and gas, and all the invisible costs. We suggested £15 per day but these were open to anyone who could contribute whatever they could afford. A few stages were carried out as paid courses, reflecting a higher level of instruction.


The plastering phase was be led by Rosie Fieldhouse
Rosie brought her expertise and enthusiasm for natural building to the project. With over five years of hands on experience, particularly in Cob, Wattle & Daub and clay work, Rosie has honed her craft through a strong connection to the land and traditional methods. Her passion lies in reviving and sharing endangered heritage skills, especially with those discovering them for the first time. Whether it’s sculpting walls, mixing plaster by hand or stomping in cobby mixes, Rosie is happiest when covered in clay and looks forward to sharing that joy with everyone involved.
The roof, windows & doors construction was led by Han
Han led the final stages of the green roof build, which included plenty of practical tasks like earth moving and reconstructing the wooden scaffolding to support the plastering work. With over 35 years of experience in building, Han brings not only deep expertise but also a genuine passion for teaching and empowering others, especially when it comes to using power tools confidently. They are especially committed to creating an inclusive environment and are keen to work with people who may have previously felt excluded or marginalised within the construction world.


The timber framing was led by Rich
Rich led the courses and volunteer opportunities in timber framing, using his experience in Norwegian techniques to design and build a structurally sound bunkhouse.


